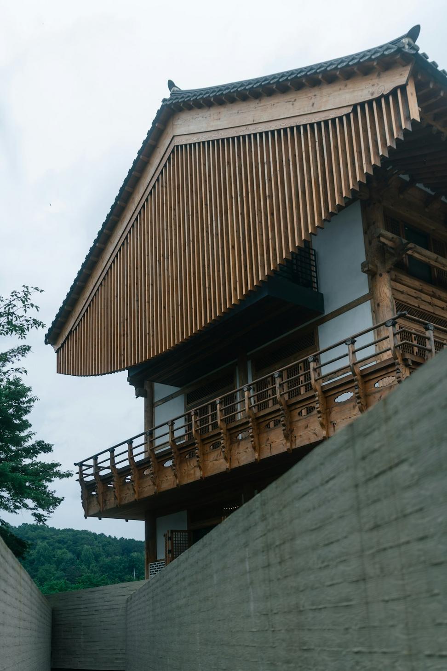
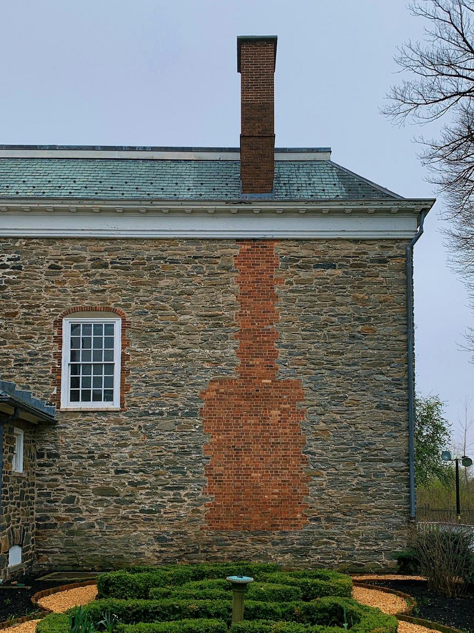
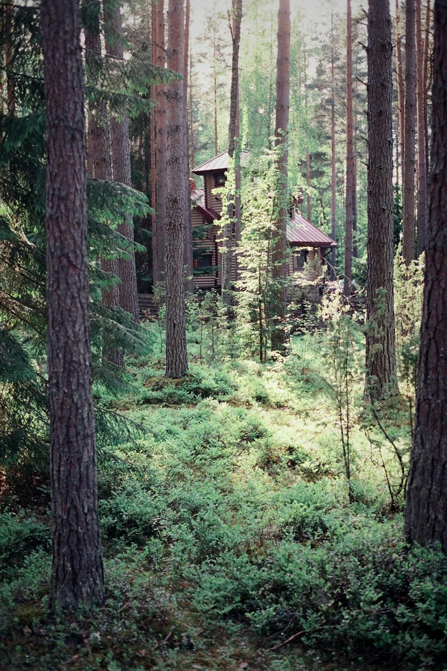
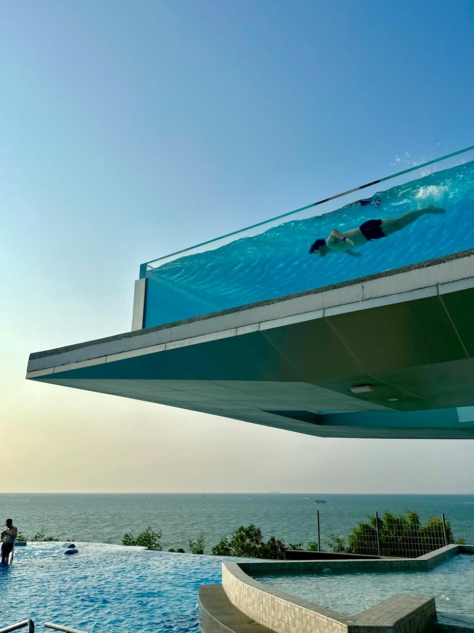
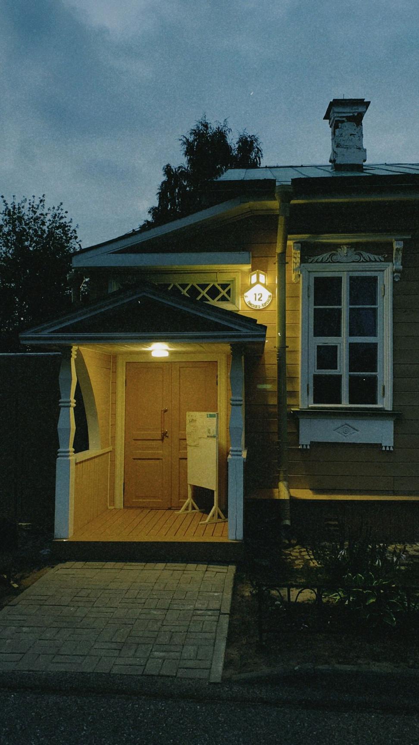
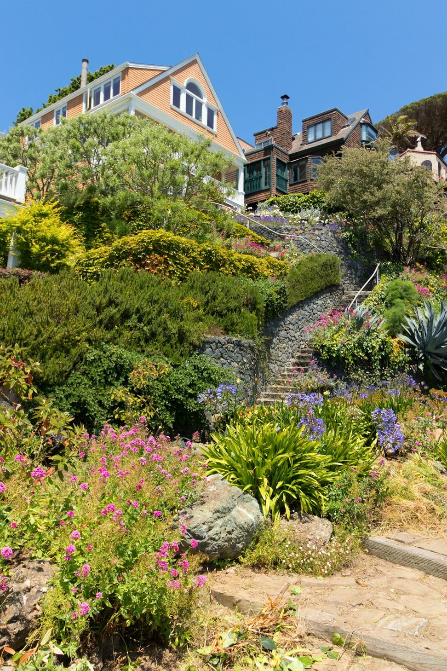
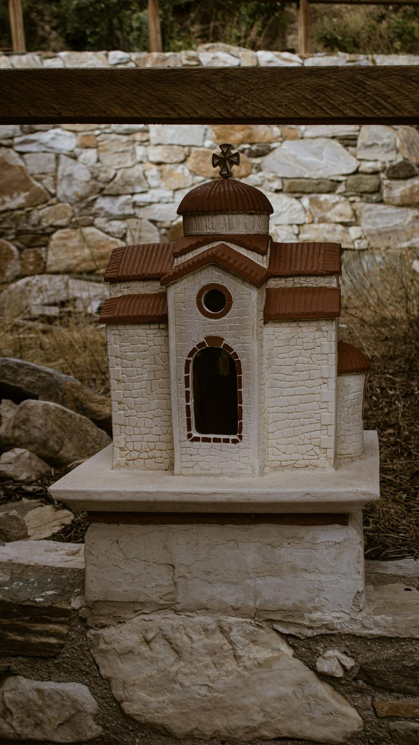
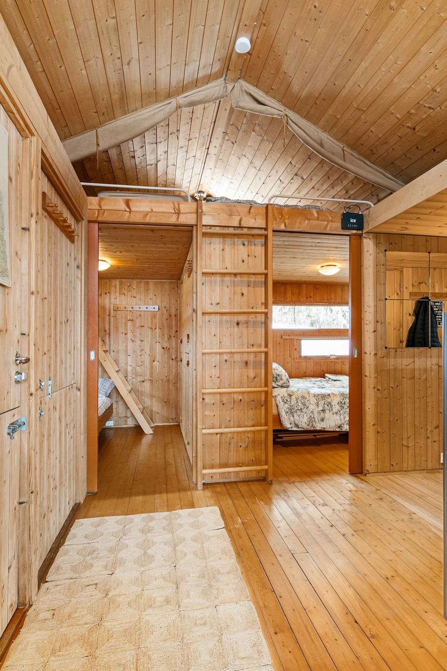
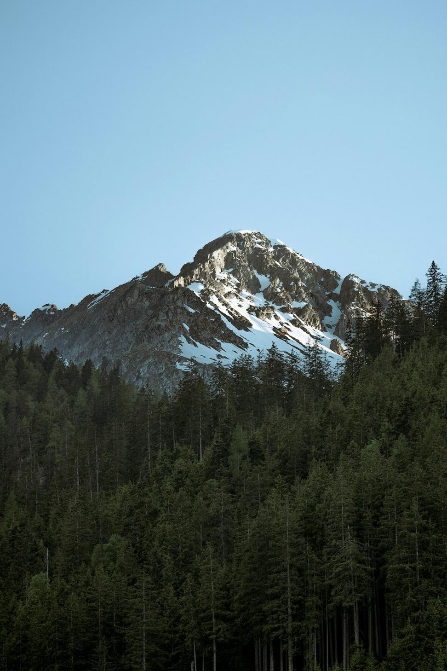
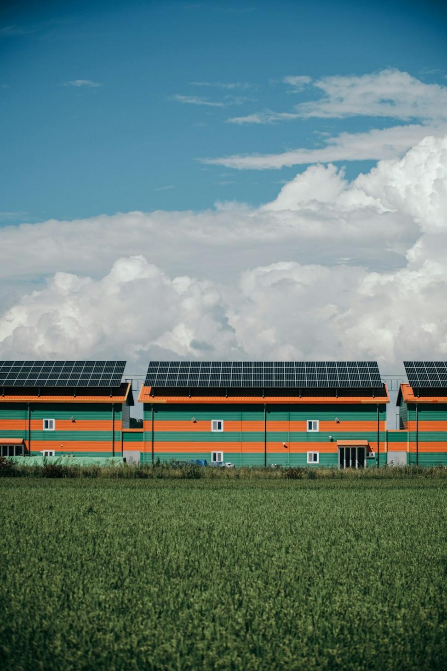
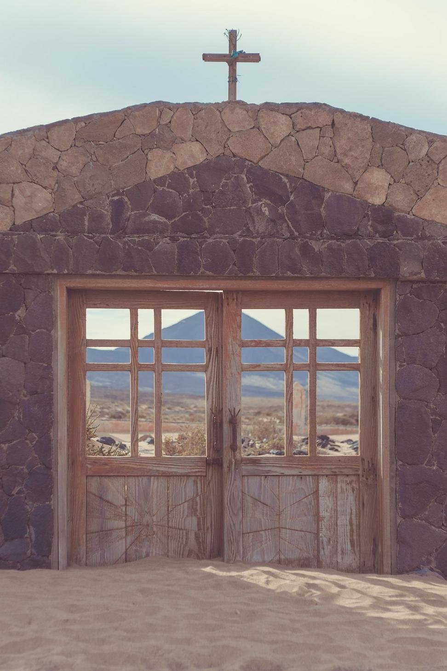
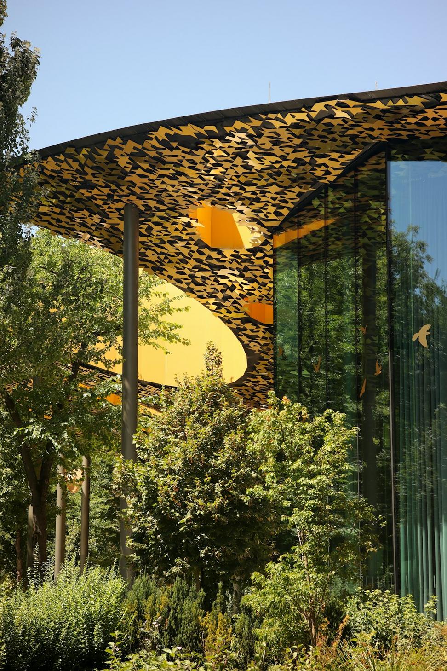
Every project's got its own story. We've spent years working alongside folks who wanted something different - homes that actually fit their land, buildings that don't fight nature but work with it. Here's a look at what we've been up to across BC's mountains and valleys.












We've got tons more projects and we're always happy to chat about what we've learned along the way. Come by the office or give us a call - we'll walk you through our process and show you how we might approach your property.
Let's Talk About Your Project